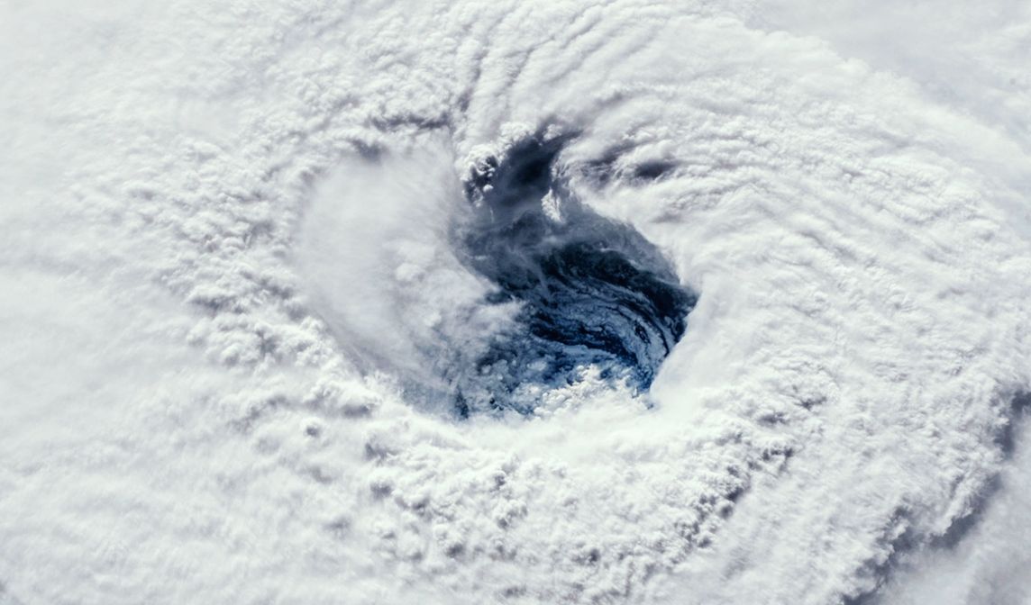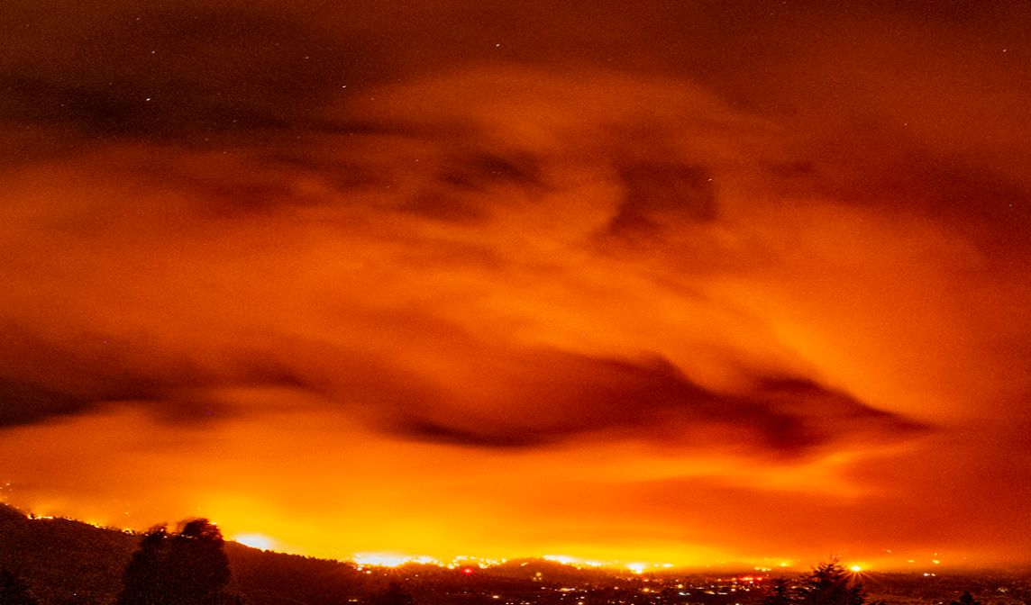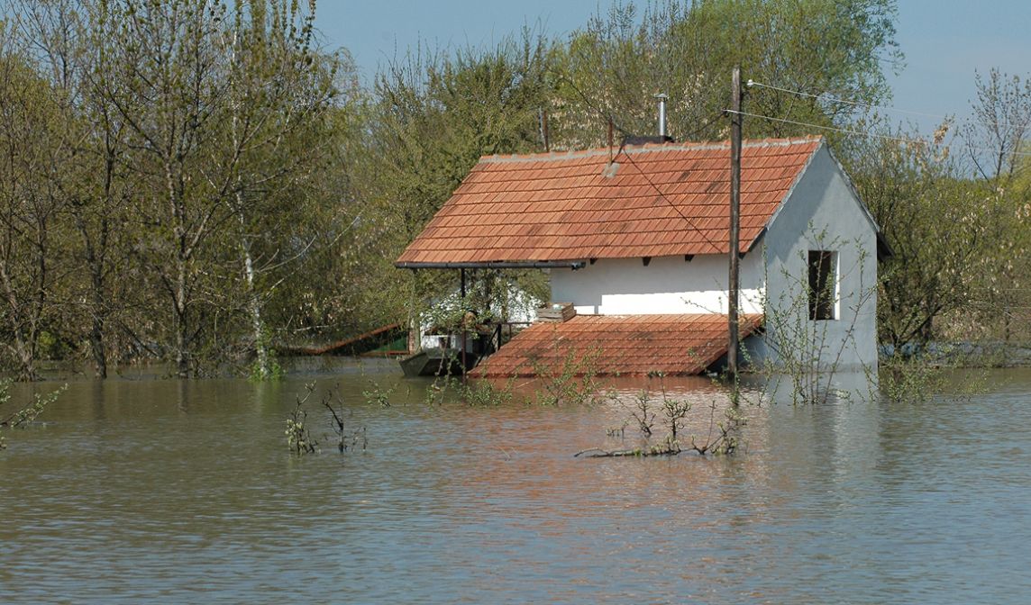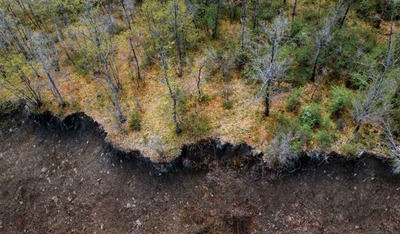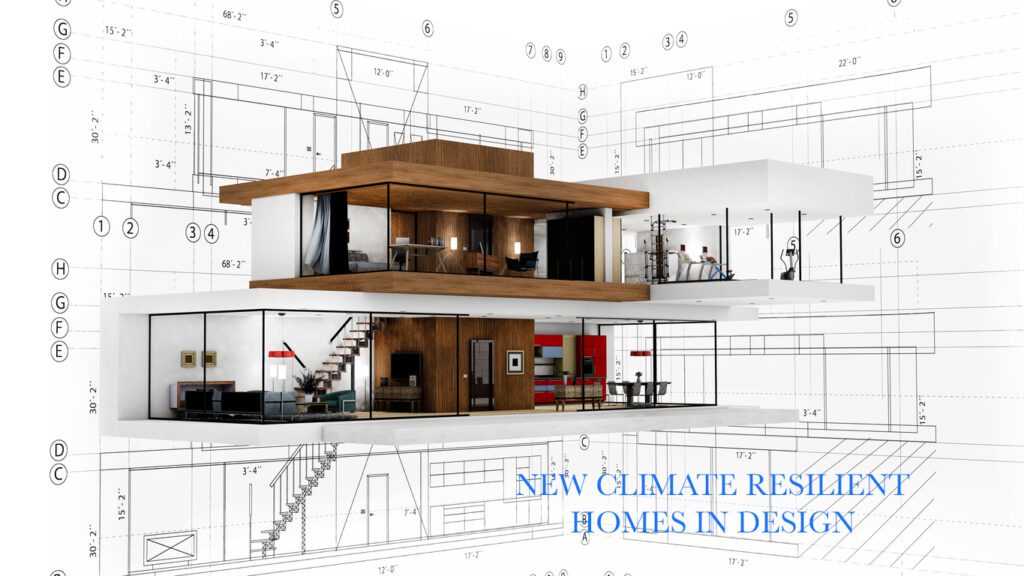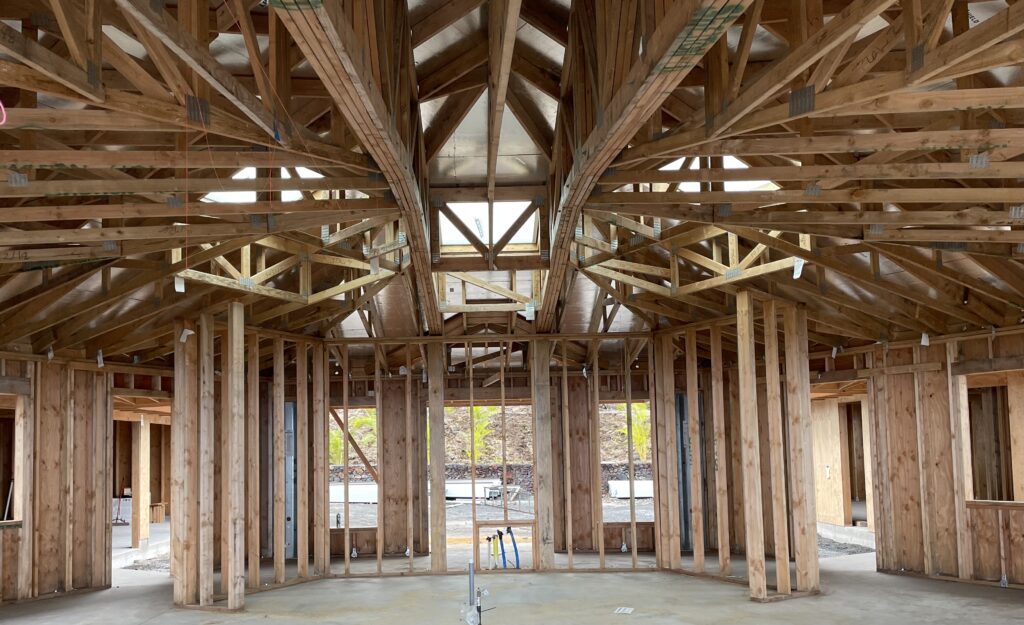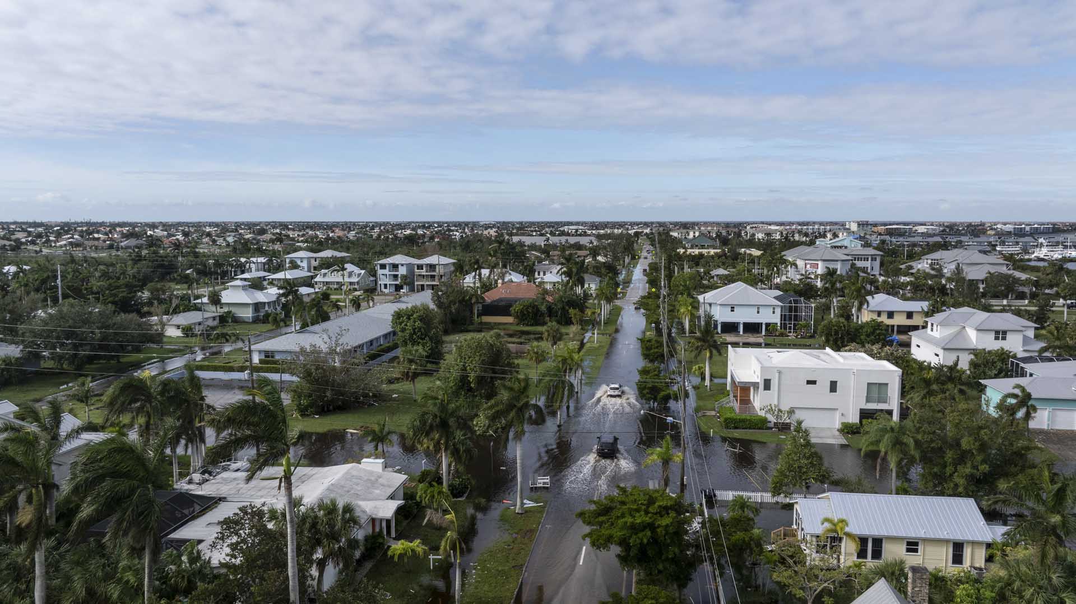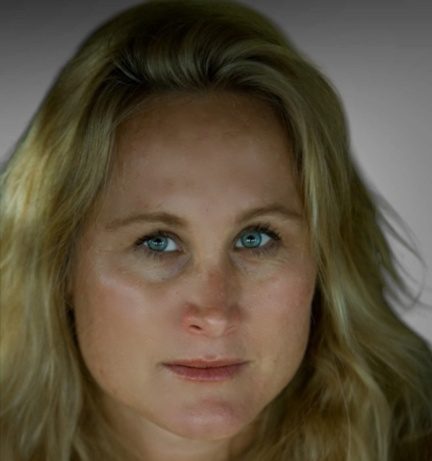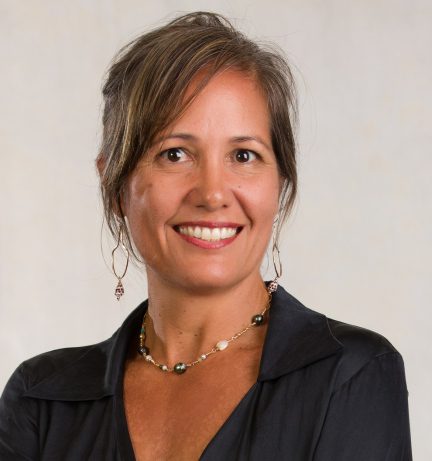CREATing affordable, climate resilient housing
For the last 8 years, the Paulele Housing Association (TPHA) has been developing innovative ways to make housing affordable and build sustainable communities prepared for wildfires, hurricanes, floods, and drought.
We're dedicated to restoring the Hawaiian way of living in harmony with Earth and designing homes that our people can afford.
Our Creative Collective of architects, designers and engineers have designed fire-proofing sprays to withstand temps of 1,200 degrees, wind-resistant designs for hurricane risk areas and water (H2O) generators for clean drinking water for everyday use and after disasters.
We're dedicated to restoring the Hawaiian way of living in harmony with Earth and designing homes that our people can afford.
Our Creative Collective of architects, designers and engineers have designed fire-proofing sprays to withstand temps of 1,200 degrees, wind-resistant designs for hurricane risk areas and water (H2O) generators for clean drinking water for everyday use and after disasters.
TPHA is dedicated to helping you understand the growing dangers of increasingly extreme weather and what you can do to protect your home and family.
To toot our horn just a little, our advanced AI project has spun out into a public benefit corporation, allowing it to fully pursue our shared mission: helping people safegaurd their largest investment, their home.
Future Proof (FP) has released it first free app, Magic Window® where you can explore the weather risks in your area and learn practical ways to prepare. If you're planning new consturction or a remodel, consider incorporating some of our weather-resistant materials and designs.
To toot our horn just a little, our advanced AI project has spun out into a public benefit corporation, allowing it to fully pursue our shared mission: helping people safegaurd their largest investment, their home.
Future Proof (FP) has released it first free app, Magic Window® where you can explore the weather risks in your area and learn practical ways to prepare. If you're planning new consturction or a remodel, consider incorporating some of our weather-resistant materials and designs.
For the last 8 years, the Paulele Housing Association (TPHA) has been developing innovative ways to make housing affordable and build sustainable communities prepared for wildfires, hurricanes, floods, and drought.
We're dedicated to restoring the Hawaiian way of living in harmony with Earth and designing homes that our people can afford.
Our Creative Collective of architects, designers and engineers have designed fire-proofing sprays to withstand temps of 1,200 degrees, wind-resistant designs for hurricane risk areas and water (H2O) generators for clean drinking water for everyday use and after disasters.
We're dedicated to restoring the Hawaiian way of living in harmony with Earth and designing homes that our people can afford.
Our Creative Collective of architects, designers and engineers have designed fire-proofing sprays to withstand temps of 1,200 degrees, wind-resistant designs for hurricane risk areas and water (H2O) generators for clean drinking water for everyday use and after disasters.
TPHA is dedicated to helping you understand the growing dangers of increasingly extreme weather and what you can do to protect your home and family.
To toot our horn just a little, our advanced AI project has spun out into a public benefit corporation, allowing it to fully pursue our shared mission: helping people safegaurd their largest investment, their home.
Future Proof (FP) has released it first free app, Magic Window® where you can explore the weather risks in your area and learn practical ways to prepare. If you're planning new consturction or a remodel, consider incorporating some of our weather-resistant materials and designs.
To toot our horn just a little, our advanced AI project has spun out into a public benefit corporation, allowing it to fully pursue our shared mission: helping people safegaurd their largest investment, their home.
Future Proof (FP) has released it first free app, Magic Window® where you can explore the weather risks in your area and learn practical ways to prepare. If you're planning new consturction or a remodel, consider incorporating some of our weather-resistant materials and designs.
About TPHA
Outfit your home to survive
Climate change is here, and its impacts are becoming more severe. To Thrive, we must adapt, modernizing how we build, outfit our homes, and design communities to be truley climate-resilient.
'
Hawai’i’s motto, “Ua mau ke ea o ka ʻāina i ka pono," "The life of the land is perpetuated in righteousness." is part of our mission and guides everything we do.
Whether you're building a new home or protecting an existing one, we offer tools and resources to help you safegard what matters most. Our work aims to bend the arc of the housing industry, to help pepople prepare for a rapidly changing planet.
We're committed to developing community based solutions that spark a new era of regenerative, resillent living. Join us as we transform housing in harmony with the spirit of the 'aina.
Nearly all of the resources and solutions we've created have been developed throught our nonprofit initiative, dedicated to ensuring that these innovations serve the greater good.
Hawai’i’s motto, “Ua mau ke ea o ka ʻāina i ka pono," "The life of the land is perpetuated in righteousness." is part of our mission and guides everything we do.
Whether you're building a new home or protecting an existing one, we offer tools and resources to help you safegard what matters most. Our work aims to bend the arc of the housing industry, to help pepople prepare for a rapidly changing planet.
We're committed to developing community based solutions that spark a new era of regenerative, resillent living. Join us as we transform housing in harmony with the spirit of the 'aina.
Nearly all of the resources and solutions we've created have been developed throught our nonprofit initiative, dedicated to ensuring that these innovations serve the greater good.


Learn about how global warming will affect life where you live and how we are following in the spirit of ‘āina to be good stewards of the land.
To see the dangers your community faces over the next 10 years, and where your home may be vulnerable, you can check out the free Magic Window and XHome Survey apps from our sister company Future Proof -- available in the Apple and Google stores.
Resources
This year is predicted to bring the most active hurricane season on record, with bigger storms reaching places that have never neen at risk before.
Learn about our wind-resistant climate technology and how to prepare your home for hurrican and tornado season. Try our simulators above to see how your home could stand up to severe storms.
As our planet dries out, wildfires pose a growing danger in more areas across the U.S.
You can build or remodel your home with our fire-resistant exteriors, designed to
withstand blazing temperatures of 1200 degrees for up to an hour. See how your home
will fare against wildfires and what your fire risk is by trying our simulator above.
Society has long operated on the assumption that water is limitless. But as our planet dries out, it’s a resource in short supply.
Check out our Air2H2O generators that magically pull purified water from the air,
generating enough water for your whole household. Find out how to conserve water
before it’s too late.
Today we have housing shortages across America – largely because of construction methods have barely changed in 100 years.
We cannot solve the housing crisis without building homes that are climate resilient,
designed to withstand extreme weather, and without using land and designing
communities in a new way for a new age. Check out our “future proof” home designs.
Record-breaking temperatures, longer hotter heatwaves, worsening wildfires and droughts are becoming impossible to ignore.
Many cities in the South and West can expect life in heat over 100°F to become the
norm. We’ll show you how to outfit your home to be as cool as possible without cranking
the AC and adding to global warming.
Our Video & Articles
Check out our resources on wildfires, extreme heat, storms, and more. Stay up-to-date with the latest news, expert insights, and actionable tips.

